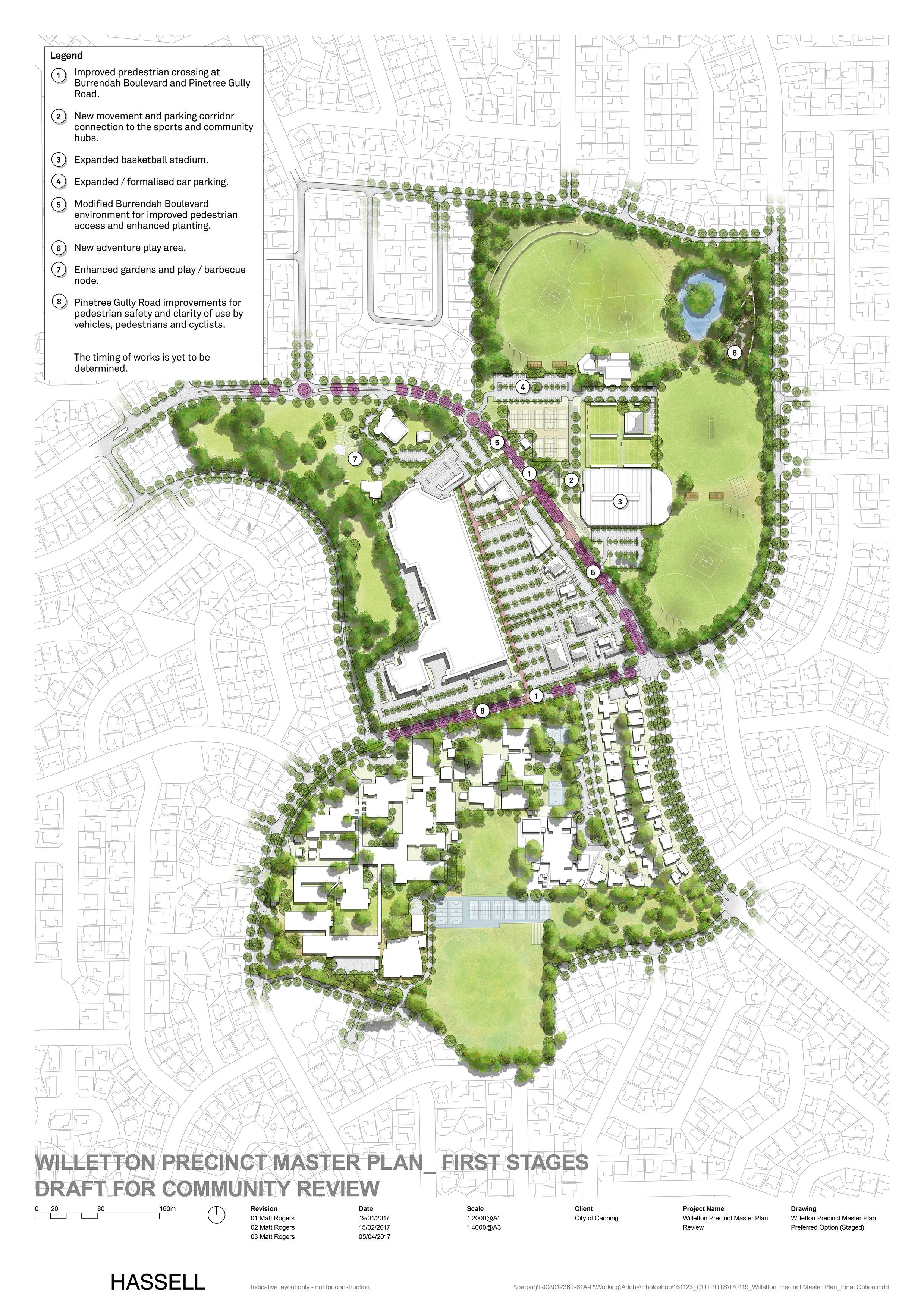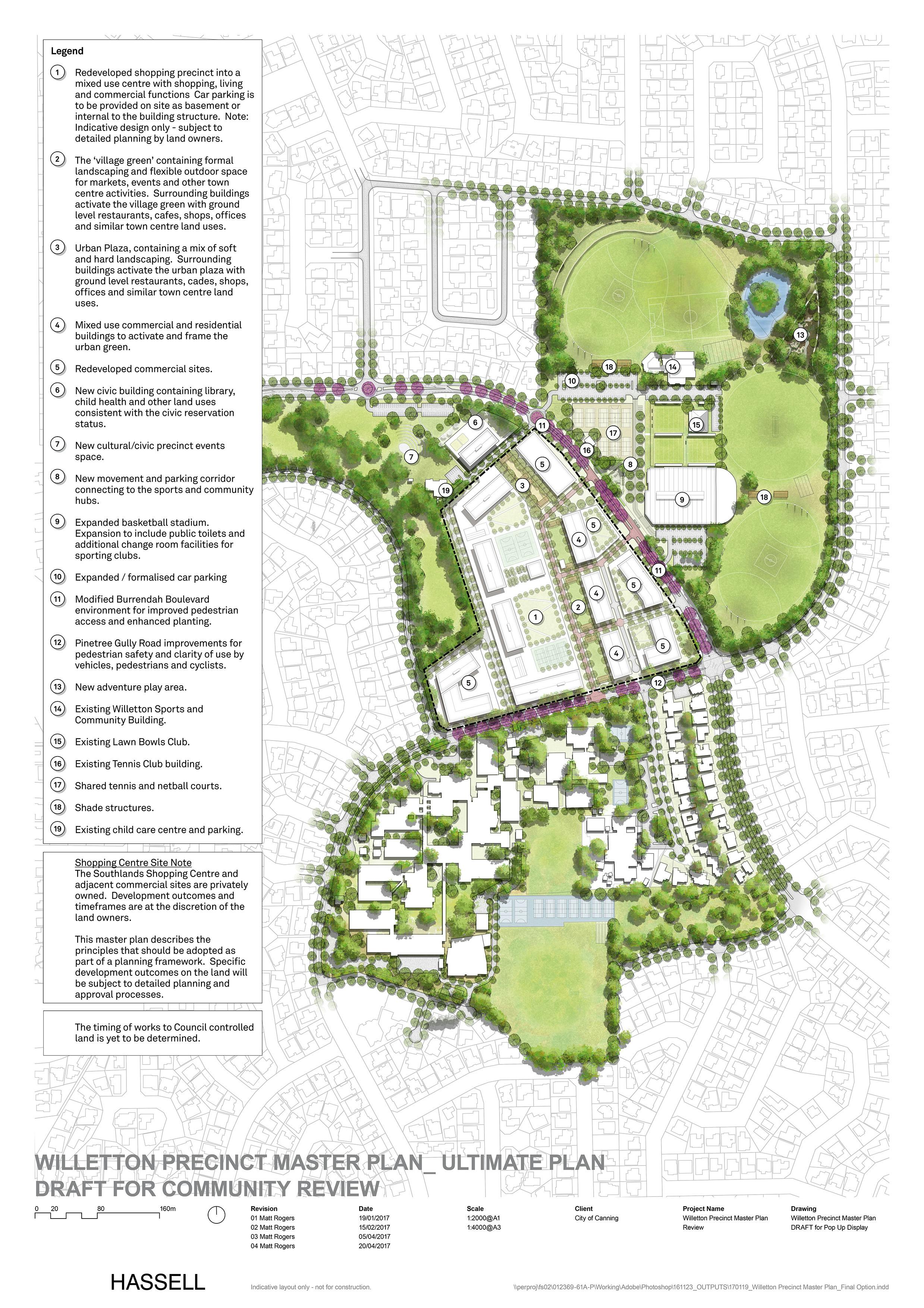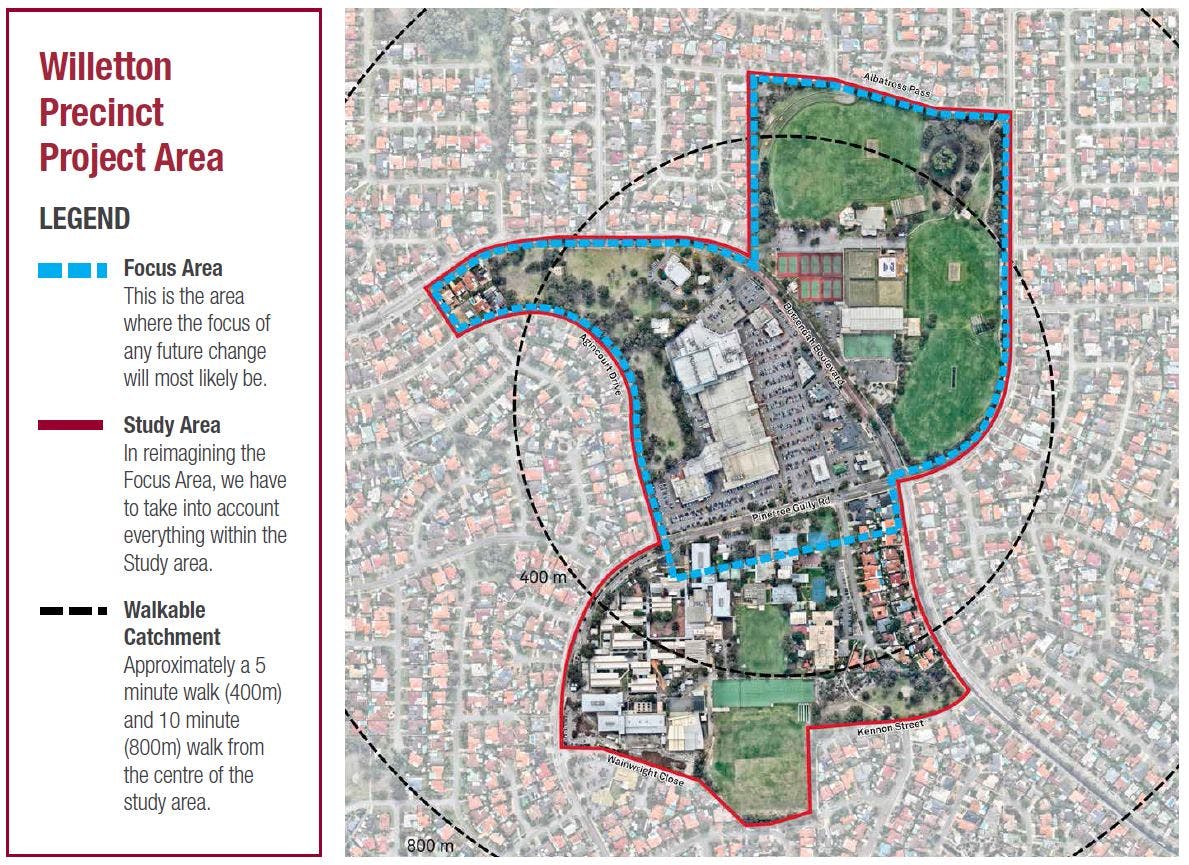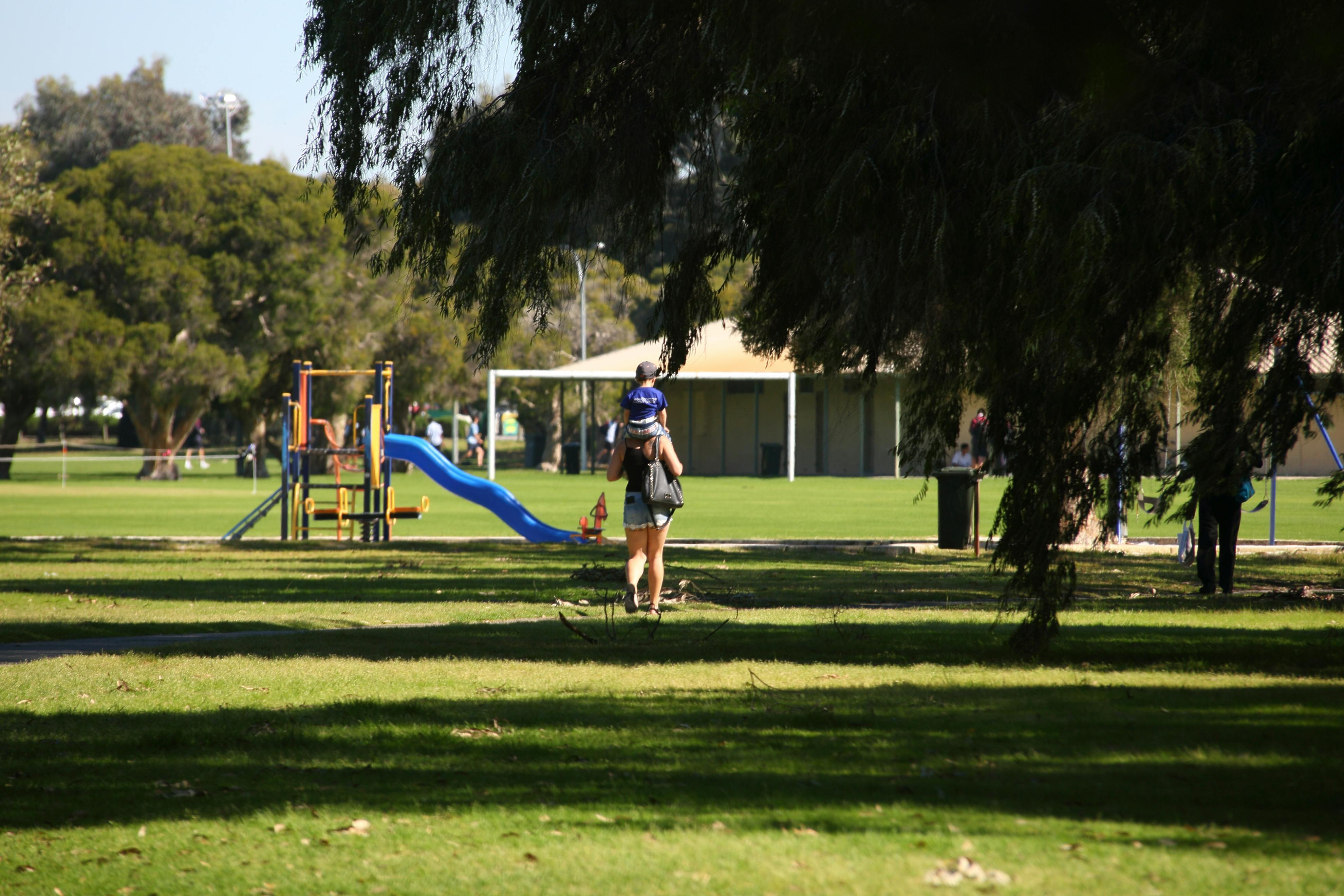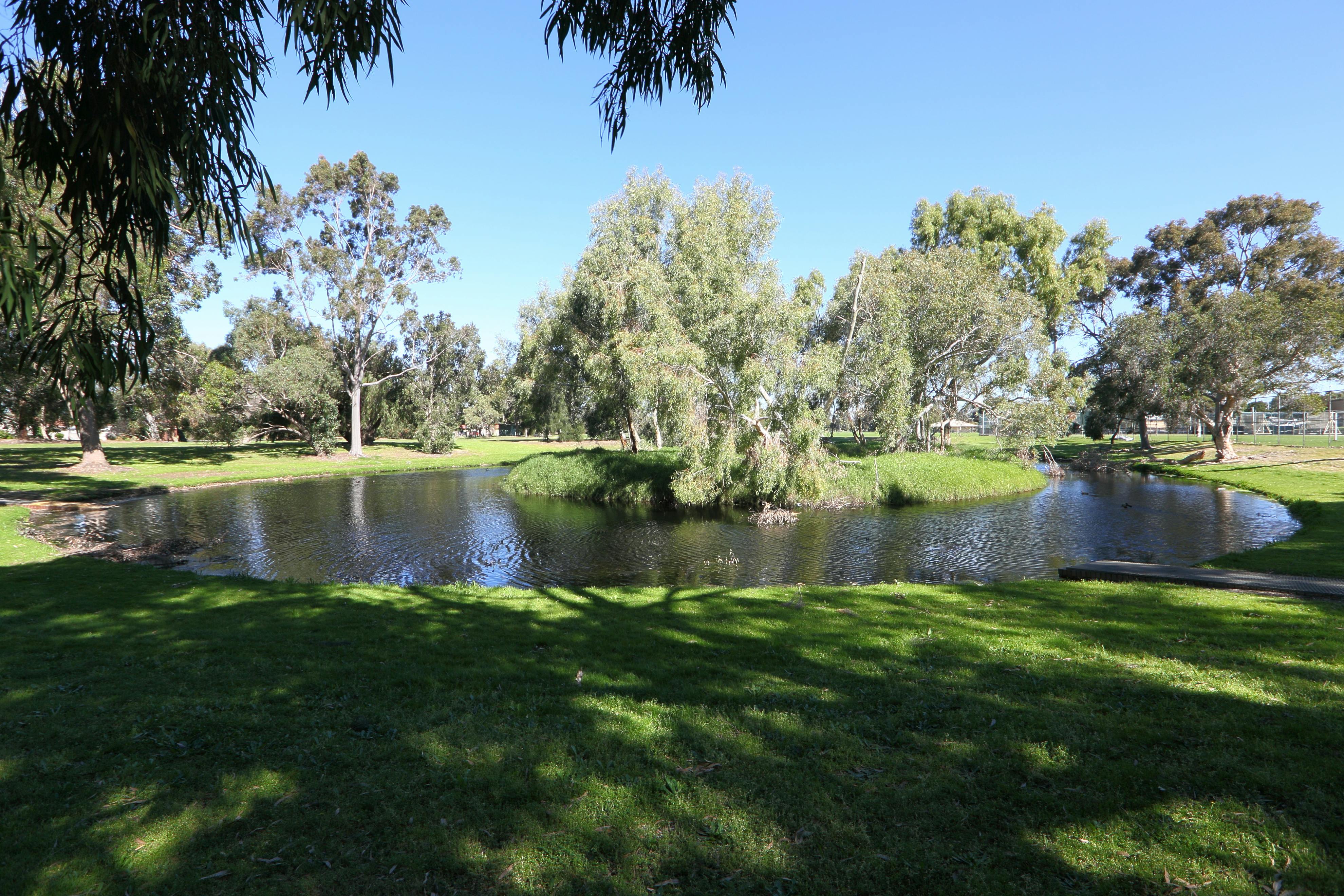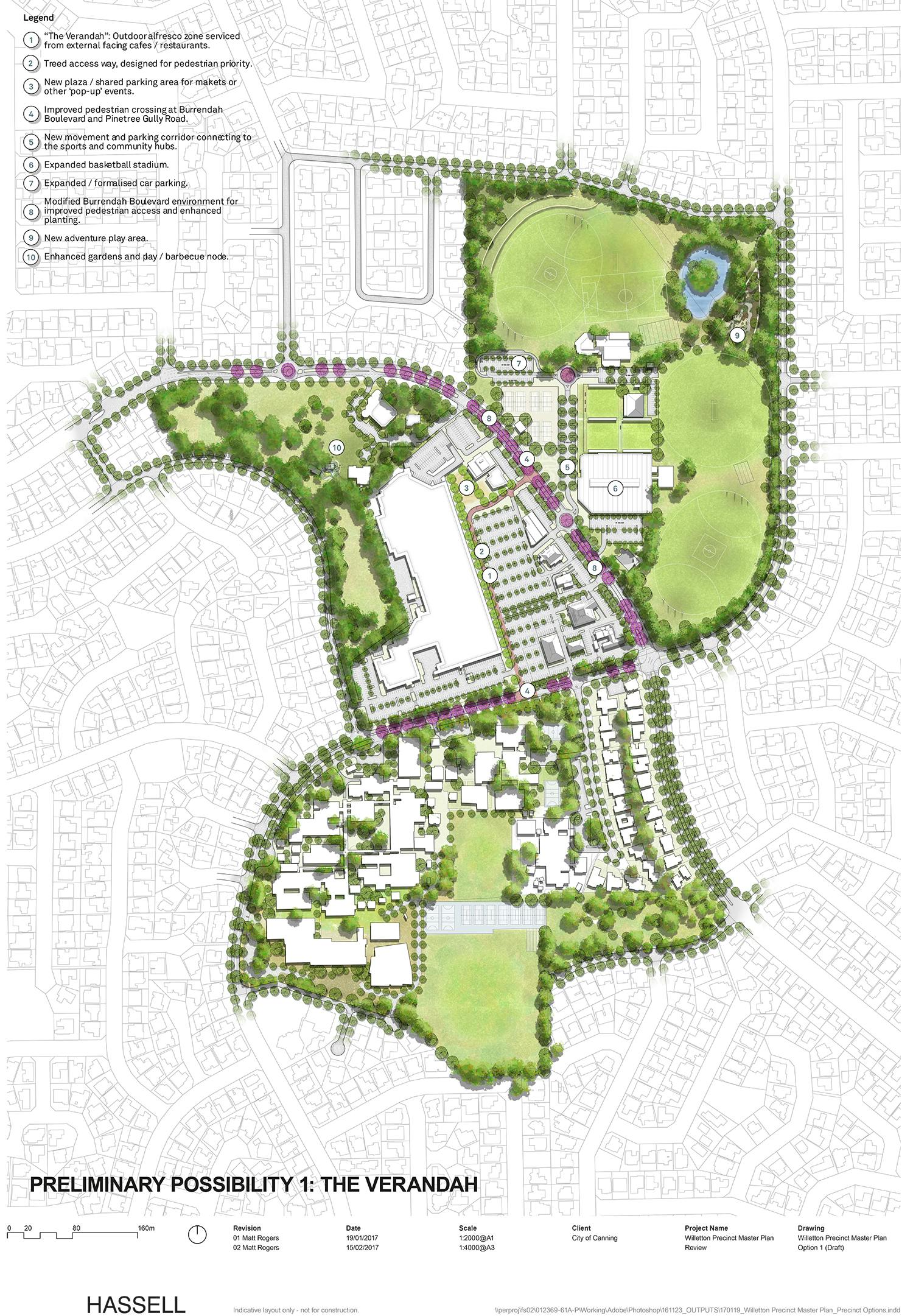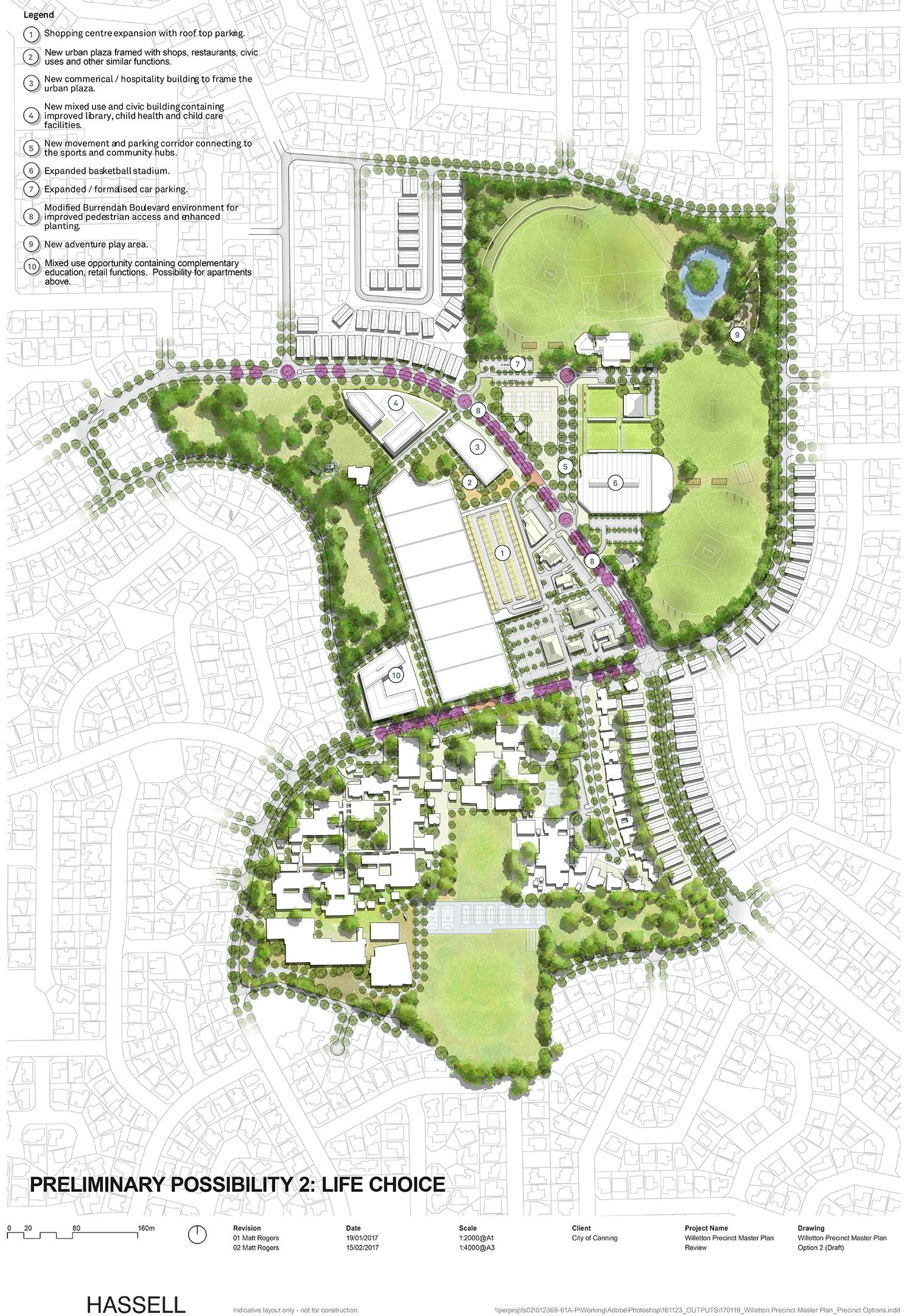Photo Gallery
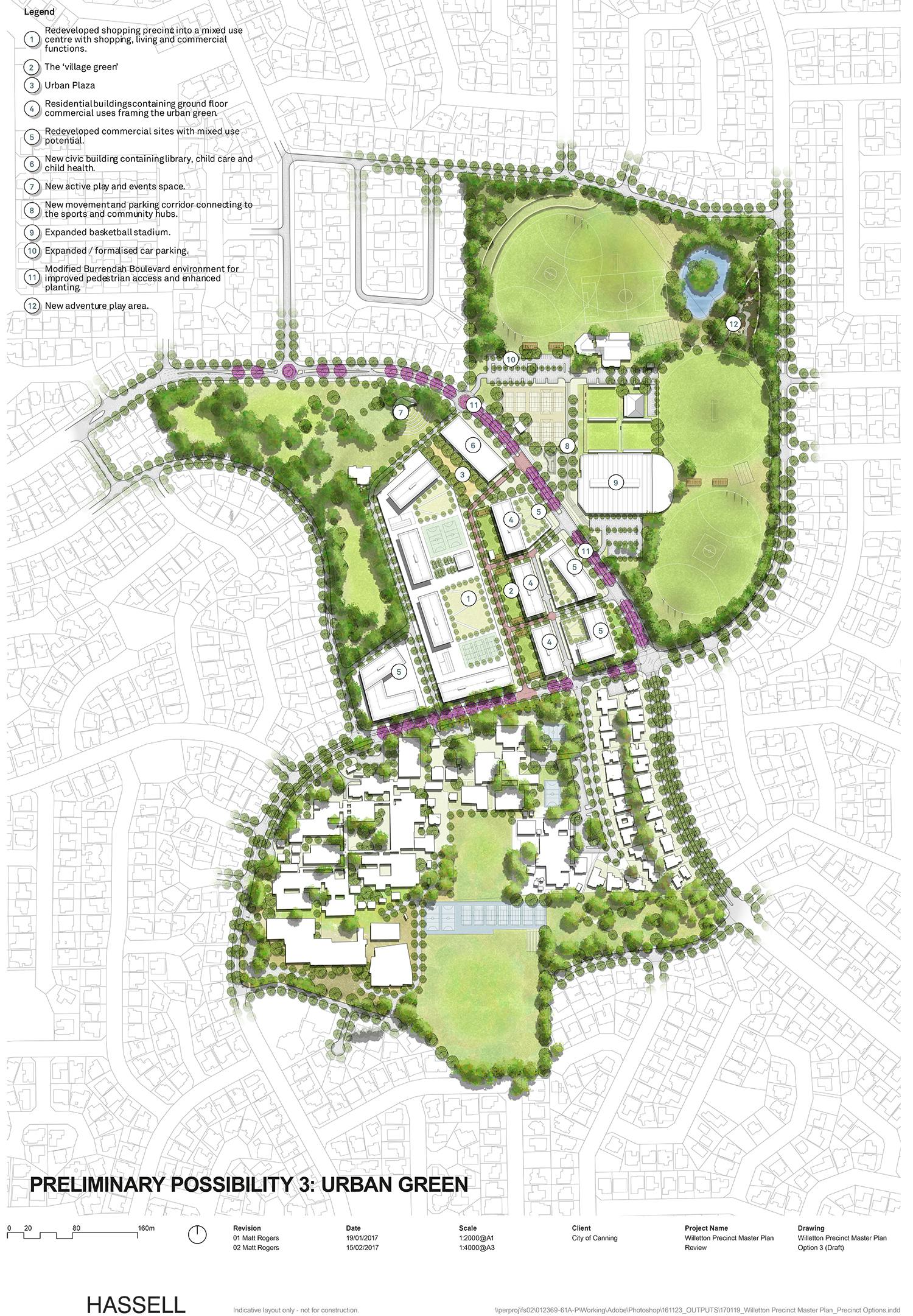
This preliminary possibility is premised on a longer term outcome and to show what an alternative, village focussed urban form would mean for Willetton.
Sporting Precinct
• An alternative movement and circulation system that provides additional car parking and allows retention of more tennis courts.
• The skate park is relocated central to the precinct, allowing more parking south of the Basketball Stadium, and giving it higher exposure, which assists in providing passive surveillance.
• An adventure playground in the north east corner of the sports precinct, adjacent the water retention basin.
• Expansion of the Basketball Stadium to the south and east, accommodating more covered courts and improved change room facilities.
• Additional shade and barbecue areas throughout the sporting precinct.
Civic Precinct
• The childcare centre is retained in its current location.
• The library and infant health centre are relocated into an integrated town centre development.
• A new outdoor public events stage.
Shopping Precinct
• Long term redevelopment opportunities, focusing around an activated ‘urban green’, functioning like a high street. Restaurants, shops and commercial space will engage at ground level with the urban green. Substantial alfresco dining and passive recreation opportunities throughout.
• A new civic plaza interfaced by a new library and civic facility.
• Mixed use development with interconnected street network.
• Car parking is contained either below ground or internal to each development.
• Residential or aged care apartments are integrated above commercial shops, restaurants and offices.
Boulevards and Open Space
• Improved street planting to announce arrival into Willetton’s centre.
• Dedicated pedestrian crossing points connecting the sporting, shopping and education precincts.


