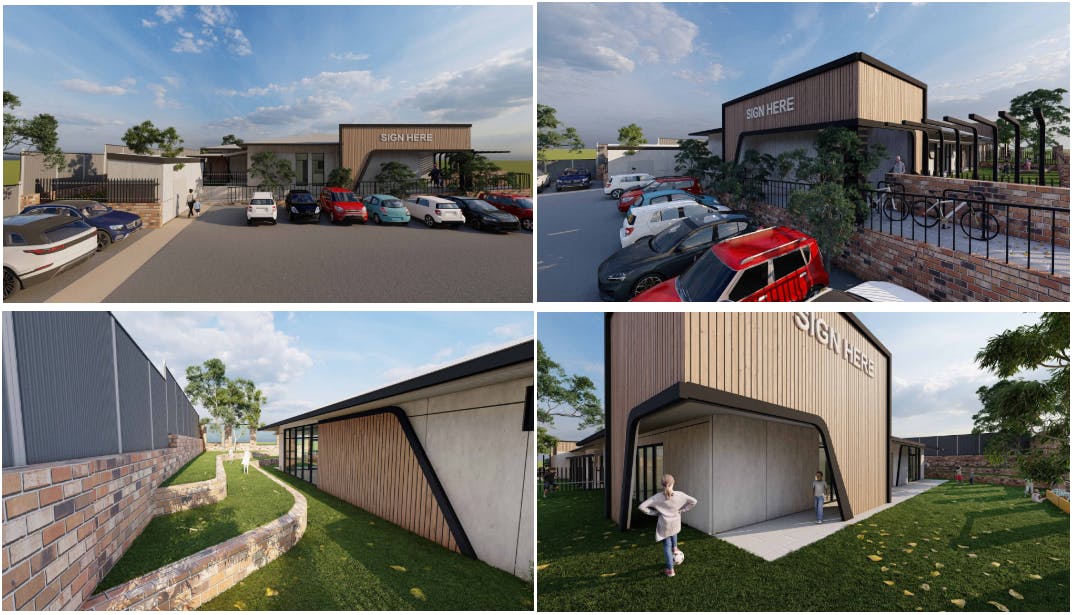Development Application - Childcare Premises - 2, 4 and 6 Manus Place, Parkwood
Consultation has concluded for this application. The City will continue to assess the application. For further information, please contact the City's Planning Services.
Help to shape the future of the City of Canning.
The City has received a Development Assessment Panel (DAP) application for Proposed Childcare Premises at 2, 4 and 6 Manus Place, Parkwood WA 6147
The proposal is briefly outlined below:
- The Demolition of the existing dwellings and improvements,
- The construction of a Childcare Premises (for up to 94 children and 17 staff), with a total gross floor area of 673m2 and three (3) outdoor play areas, and
- Twenty-six (26) car parking bays provided to the corner of Manus Place and Ropele Drive.
Prior to making a decision on the application, adjoining affected owners and occupiers are invited to view the development plans and supporting report, and make comment on the planning matters that affect their property. Letters have been mailed to the nearby landowners and occupiers in addition to this page.
In accordance with LP.02 Public Consultation of Planning Proposals you are invited to comment on the following matters:
The site is zoned 'Residential' under the City's Local Planning Scheme No. 42. The land use of a 'Childcare Premises’ is an ‘A’ (discretionary) land use in the subject ‘Residential’ zone; which means that the use is not permitted unless the local government has exercised its discretion by granting development approval after giving notice to affected landowners and occupants.
In considering an application for development approval, the local government will have regard to matters detailed in the state government’s Planning and Development (Local Planning Schemes) Regulations 2015 (Regulations 2015). In this instance the relevant matters for consideration include, but may not be limited to:
- The aims and provisions of the City of Canning Local Planning Scheme No. 42 (‘Scheme’) - specifically whether the proposed use meets the objectives of the subject Residential zone, as outlined in Table 2 of the City’s Scheme.
- The compatibility of the development with its setting including the relationship of the development to development on adjoining or on other land in the locality including, but not limited to, the likely effect of the height, bulk, scale, orientation and appearance of the development.
- The impact on the amenity of the locality. ‘Amenity’ is defined in Schedule 1 of the Regulations 2015, as: “... all those factors which combine to form the character of an area and include the present and likely future amenity;”. Common amenity considerations include, but are not limited to, car parking and traffic generation, noise or odour emissions, and visual aesthetics.
Prior to making a decision on the application, adjoining affected owners are invited to view the development plans and supporting reports (as applicable), and make comment on the planning matters that affect their property. The application has been lodged through the “Development Assessment Panel” (DAP) pathway which means the City will prepare recommendations on the proposal for consideration. For further information on this matter, please review the Department of Planning, Lands and Heritage’s (DPLH) website: https://www.wa.gov.au/organisation/department-of-planning-lands-and-heritage/development-assessment-panels
Where can I view the application?
A copy of the plans and supporting information are available to view in the Documents section located on the right side of this page.
Visit the City of Canning Civic and Administration Centre at 1317 Albany Highway, Cannington WA (corner of George Street West) between the hours of 8:30am to 5:00pm Monday to Friday.
How can I comment?
Use the survey tool below or alternatively, you can provide your comments by:
- Email: callum.wilson@canning.wa.gov.au; or
- Mail: City of Canning, Locked Bag 80, Welshpool WA 6986.
Please include ‘Submission on DA 105.1374’ in the subject line, and provide your contact details so that we can keep you informed.
Comment period closing by 5:00pm on Friday 06 October 2023.
How can I find out more information?
The assessing officer for this application is Planning Officer, Callum Wilson, who can be contacted on 1300 422 664.


