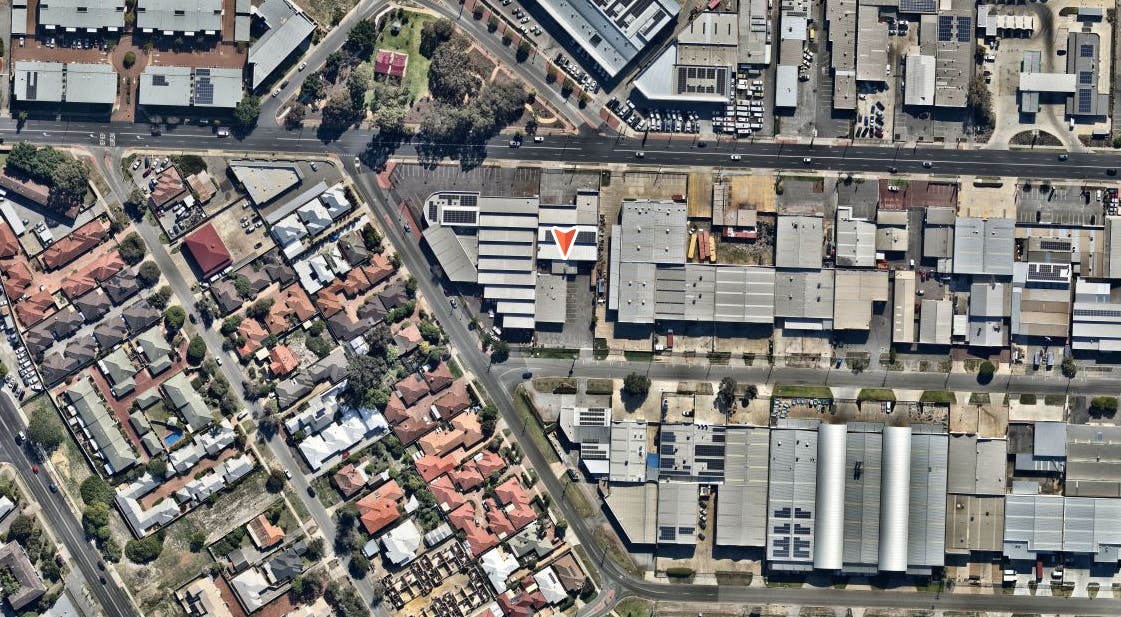The City has received the abovementioned development application, which is briefly outlined below:
- Demolition of existing Office building fronting Adrian Street
- Construction of a new Warehouse with a Bulky Goods Showroom and Incidental Office.
Matters that we would like you to consider
We ask that you consider the following matter(s) and let us know whether you object to or support the development proposal.
The land use
Table 3 – Zoning Table of the City’s Scheme lists a [Proposal] use as an ‘A’ (discretionary) land use in the subject Industrial zone. This means that the use is not permitted unless the local government has exercised its discretion by granting development approval after giving notice to affected landowners and occupants.
In considering an application for development approval, the local government will have regard to matters detailed in the state government’s Planning and Development (Local Planning Schemes) Regulations 2015 (Regulations 2015). In this instance the relevant matters for consideration include, but may not be limited to:
- The aims and provisions of the City of Canning Town Planning Scheme No. 40 (‘Scheme’) - specifically whether the proposed use meets the objectives of the subject Industrial zone, as outlined in Table 2 of the City’s Scheme.
- The compatibility of the development with its setting including the relationship of the development to development on adjoining or on other land in the locality including, but not limited to, the likely effect of the height, bulk, scale, orientation and appearance of the development.
- The impact on the amenity of the locality.
‘Amenity’ is defined in Schedule 1 of the Regulations 2015, as: “... all those factors which combine to form the character of an area and include the present and likely future amenity;”. Common amenity considerations include, but are not limited to, car parking and traffic generation, noise or odour emissions, and visual aesthetics.
- Provision of an adequate number of car parking bays
The development proposal requires the provision of 12 car parking bays in accordance with Table 4 of the City’s Scheme. The site plan shows the provision of 8 car parking bays, which is a shortfall of 4 bays.
Reference documents download links
City of Canning Town Planning Scheme No. 42:
https://www.canning.wa.gov.au/CanningWebsite/media/Files/Residents/Strategic-Urban-Planning/Strategic-Planning/Local-Planning-Scheme-42-Text-26052020.PDF
Planning and Development (Local Planning Schemes) Regulations 2015 (Deemed Provisions):
https://www.planning.wa.gov.au/publications/7295.aspx
The City has received the abovementioned development application, which is briefly outlined below:
- Demolition of existing Office building fronting Adrian Street
- Construction of a new Warehouse with a Bulky Goods Showroom and Incidental Office.
Matters that we would like you to consider
We ask that you consider the following matter(s) and let us know whether you object to or support the development proposal.
The land use
Table 3 – Zoning Table of the City’s Scheme lists a [Proposal] use as an ‘A’ (discretionary) land use in the subject Industrial zone. This means that the use is not permitted unless the local government has exercised its discretion by granting development approval after giving notice to affected landowners and occupants.
In considering an application for development approval, the local government will have regard to matters detailed in the state government’s Planning and Development (Local Planning Schemes) Regulations 2015 (Regulations 2015). In this instance the relevant matters for consideration include, but may not be limited to:
- The aims and provisions of the City of Canning Town Planning Scheme No. 40 (‘Scheme’) - specifically whether the proposed use meets the objectives of the subject Industrial zone, as outlined in Table 2 of the City’s Scheme.
- The compatibility of the development with its setting including the relationship of the development to development on adjoining or on other land in the locality including, but not limited to, the likely effect of the height, bulk, scale, orientation and appearance of the development.
- The impact on the amenity of the locality.
‘Amenity’ is defined in Schedule 1 of the Regulations 2015, as: “... all those factors which combine to form the character of an area and include the present and likely future amenity;”. Common amenity considerations include, but are not limited to, car parking and traffic generation, noise or odour emissions, and visual aesthetics.
- Provision of an adequate number of car parking bays
The development proposal requires the provision of 12 car parking bays in accordance with Table 4 of the City’s Scheme. The site plan shows the provision of 8 car parking bays, which is a shortfall of 4 bays.
Reference documents download links
City of Canning Town Planning Scheme No. 42:
https://www.canning.wa.gov.au/CanningWebsite/media/Files/Residents/Strategic-Urban-Planning/Strategic-Planning/Local-Planning-Scheme-42-Text-26052020.PDF
Planning and Development (Local Planning Schemes) Regulations 2015 (Deemed Provisions):
https://www.planning.wa.gov.au/publications/7295.aspx


